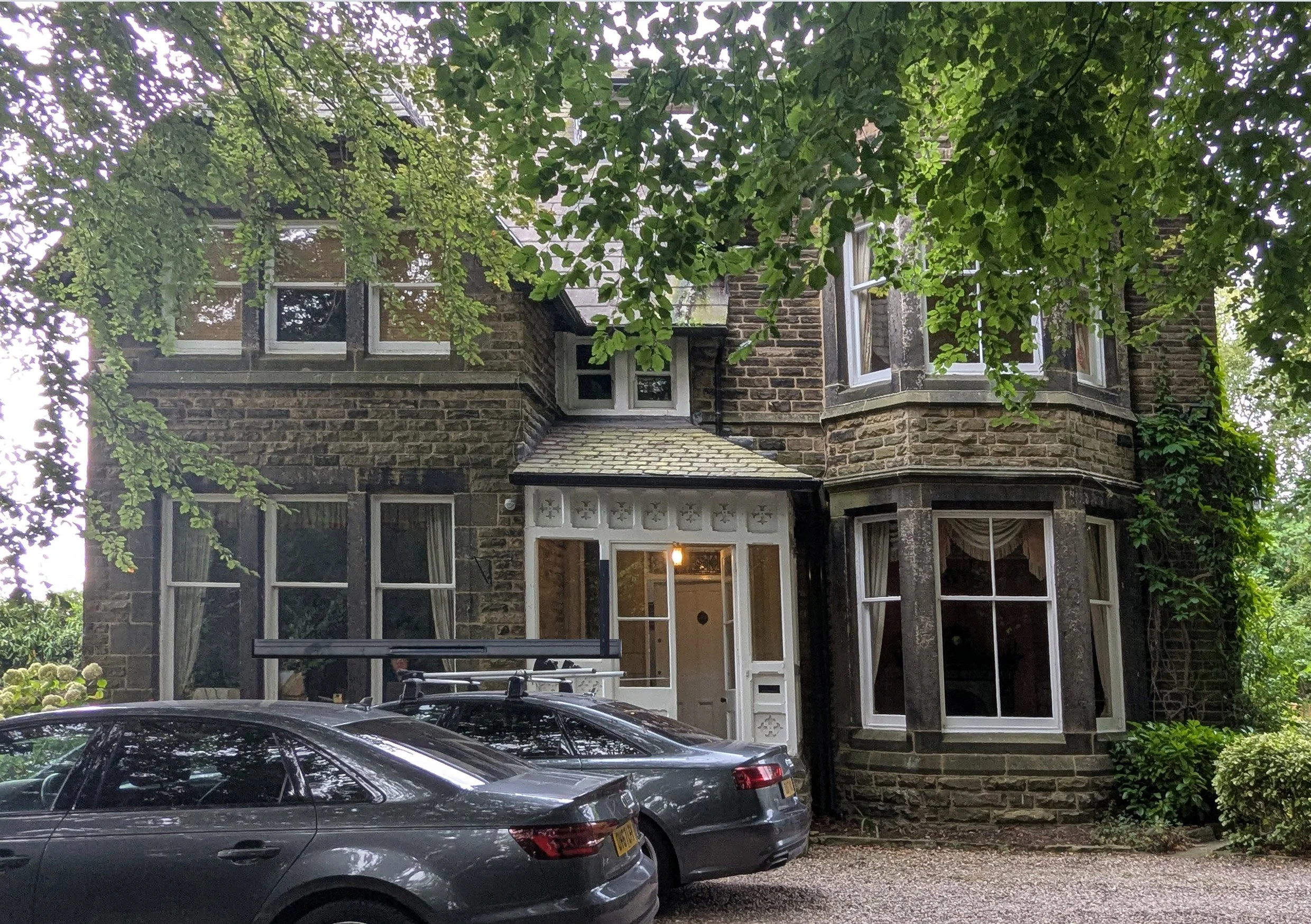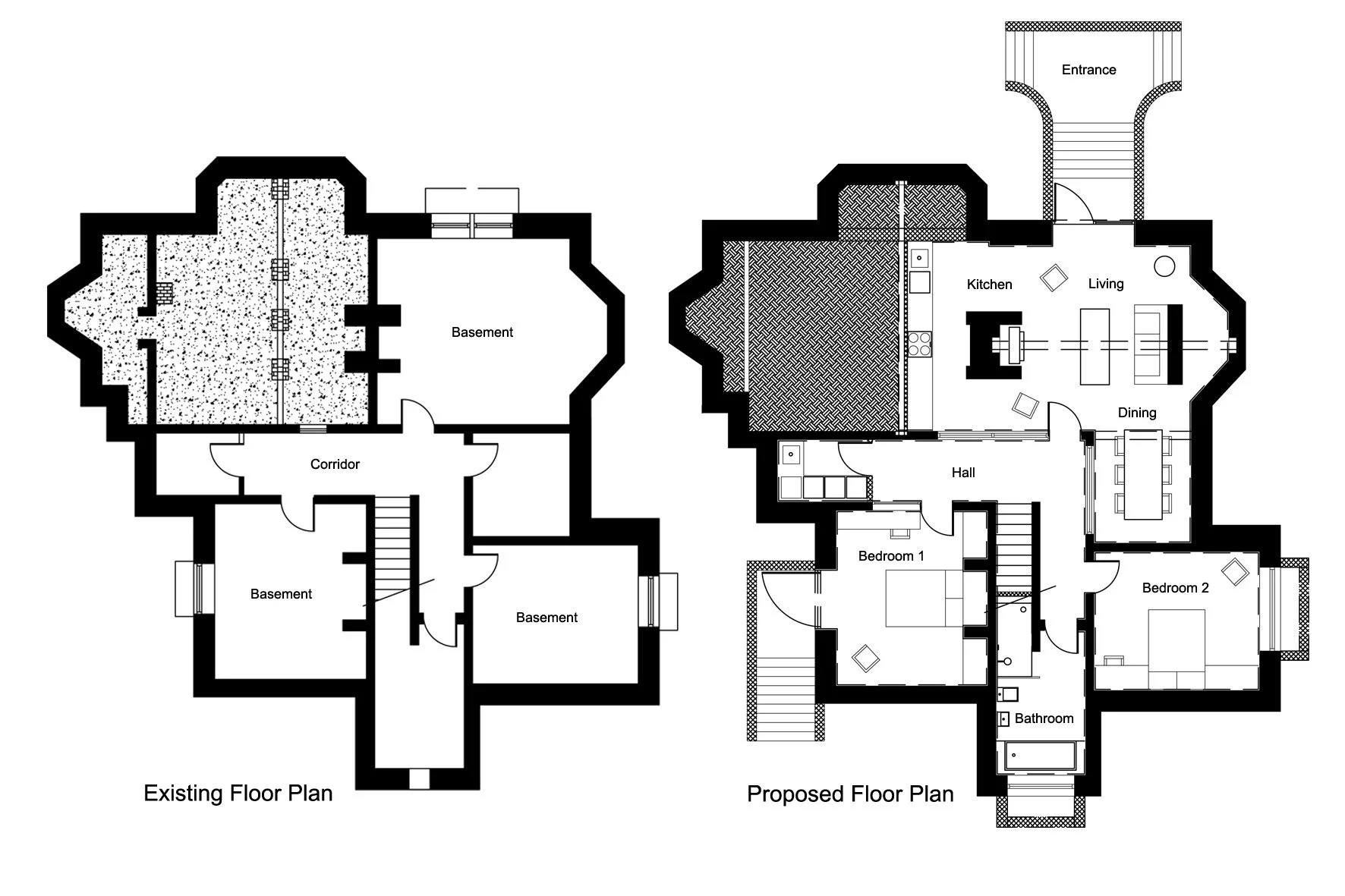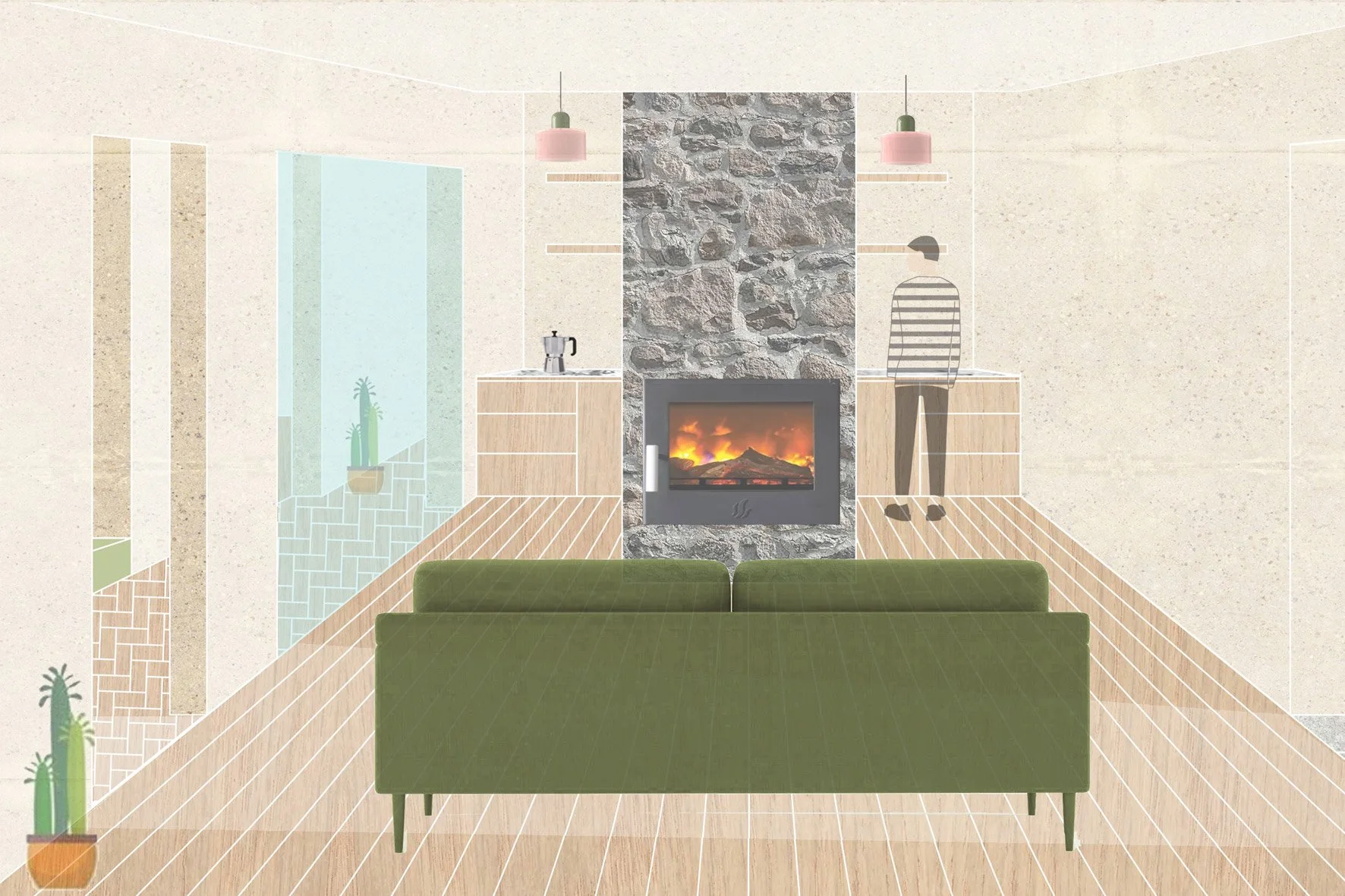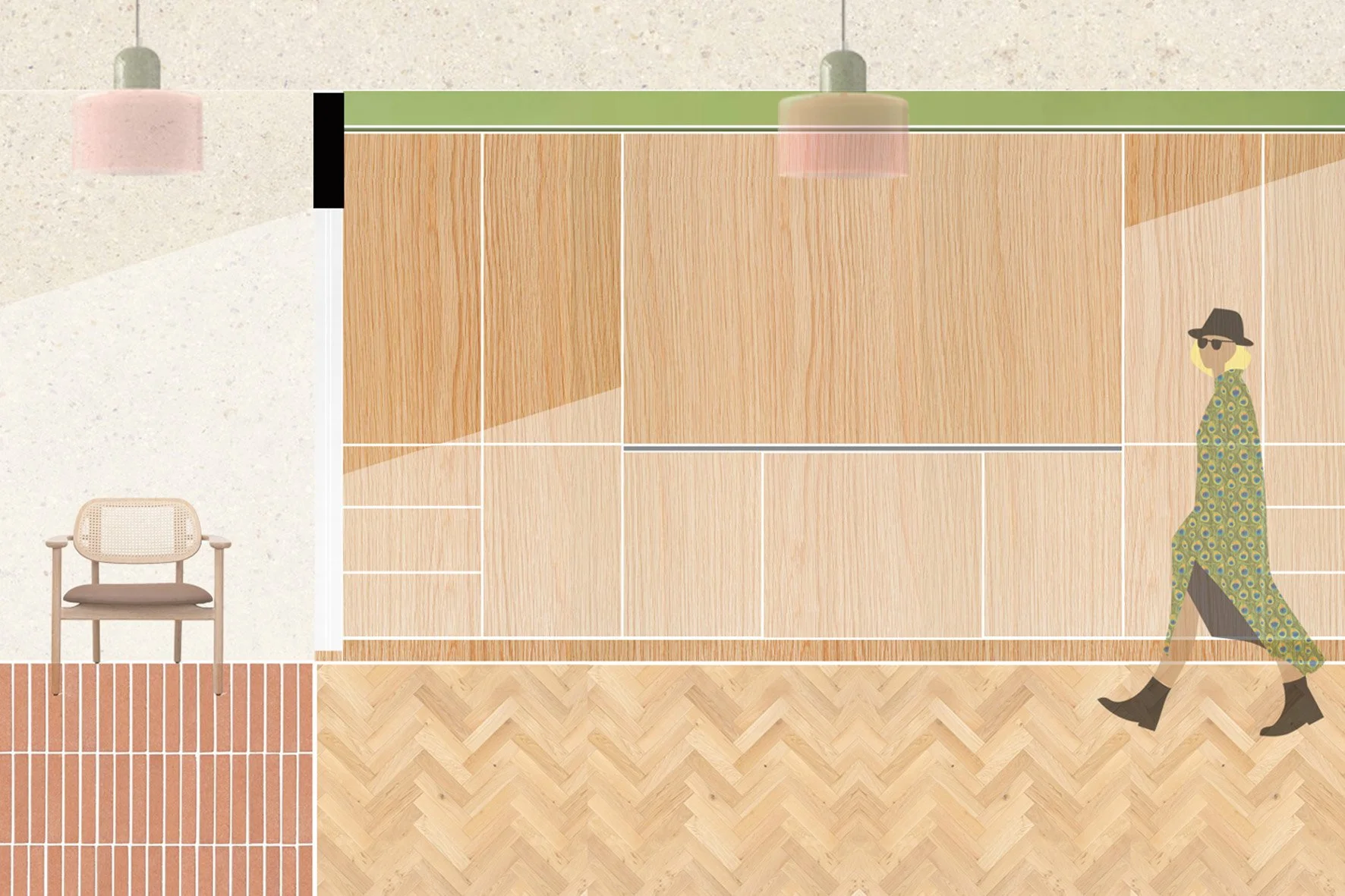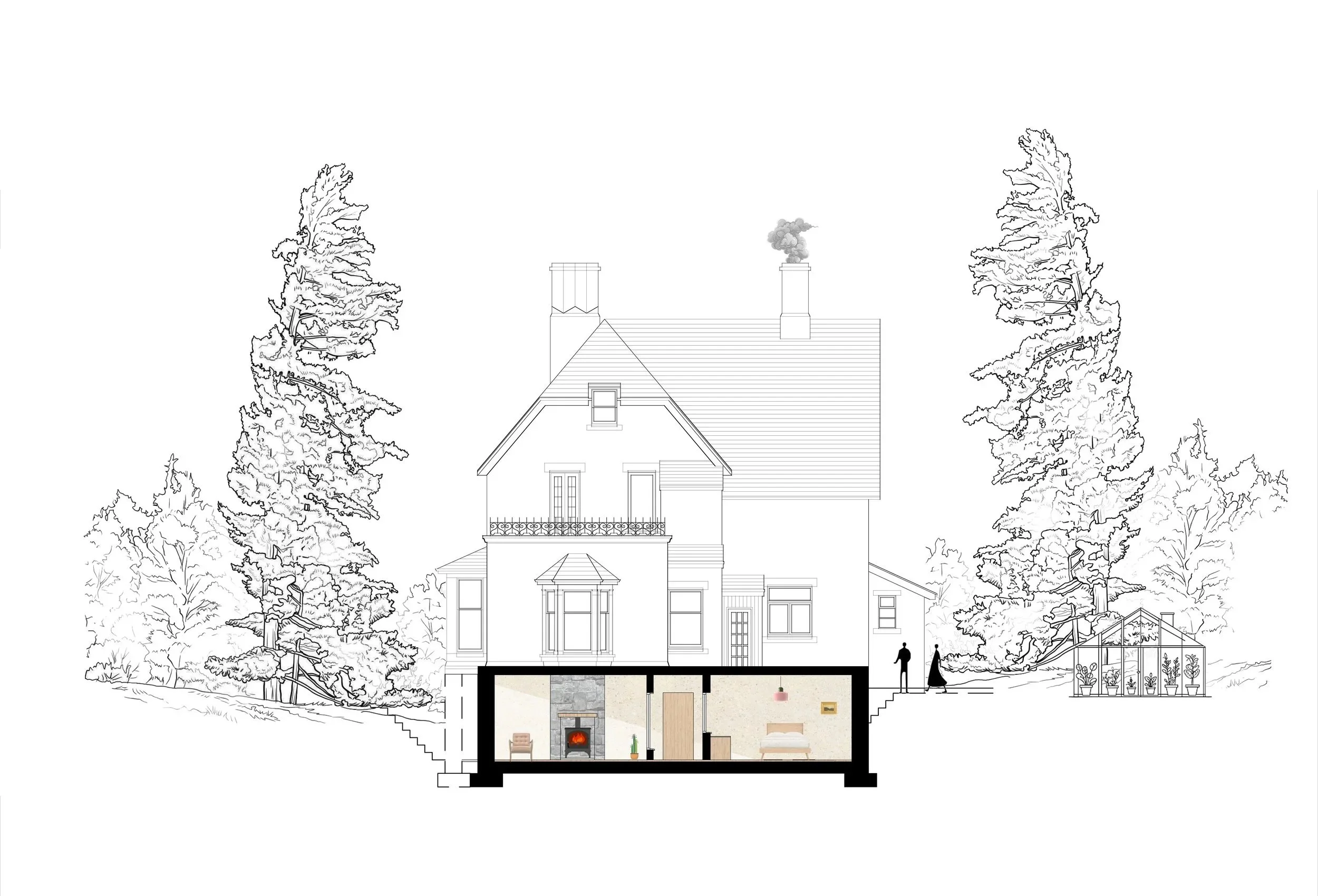
INGLEMERE
Ilkley
2025 Design stage
Inglemere 27 Easby Drive is a detached stone Villa located to the West of Ilkley town centre and lies in the Ilkley Conservation Area. Accommodation is spread over three floors. Inglemere is West facing and sits in a mature garden screened from the road by mature planting and trees. Inglemere is accessed through an ornate timber porch with large glazed panelled doors. Timber decorated sections are present.
Projecting bay windows with sash windows, accentuated with stone dressings and details add grandeur, articulation, and balance to the villa’s façade.
Studiobushi has been employed to help the clients transform their basement into additional residential accommodation. The project involves digging out the under croft and tanking the whole basement.
The new spatial arrangement includes two bedrooms, a kitchen, living room area, bathroom, dinning area/snug and utility room. A porous (glazed) wall in the centre of the basement will allow natural light to blead into the whole space from two new doors located in the new living room and bedroom 1. The fire place will house a log burner in the living room and a cooker in the kitchen.
A new staircase from the floor above will be added to create a grander arrival from above. Light oak will be used throughout on all cabinetry and herringbone floor. Clay earth plaster will be applied to all the new walls.
The new doors will create access and views into the garden and world outside.


